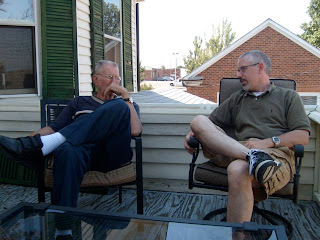
For most people approaching the house for the first time, the wrap-around porch is a distinctive feature. It really is pretty great space, for a variety of purposes: morning coffee on the south side, watching the birds feed in the mini-grove; grilling out and (once a year) eating filet mignon with old friends while watching the
Winston-Salem Criterium bike race zoom by;
dancing at great parties when the weather is warm enough to throw open the double front doors; beers on the front steps on pleasant evenings. The picture here, taken from the back of the property, shows the side porch one ascends when approaching from the parking area.
A closer shot should begin to acquaint you with the problem with the uncovered bit of porch between those parking area steps and the corner, which is under roof: the wood that was used was never intended to stand up to the elements. Pete will be replacing it with a concrete slab more suited to the lack of cover here. So, with the four pictures that follow, here's what you get: one picture of this side porch before we began, and three with the rotted flooring and bad railing removed. The last shot is looking down from above.

Great though the wrap-around porch is, even better is the upstairs porch located above the front door. It is from here that you get those
awesome views of the downtown skyline, and especially those
nice sunrises. I moved into the house on November 8th, 2003, and got to step out there and watch a lunar eclipse rise above downtown. Full moons are always out in front of the house over the skyline, and you can also see some beautiful golden coloring on the buildings as the sun goes down behind the house in the west. But that upstairs porch is also uncovered and open to the ravages of weather, so replacing its flooring and returning the railing to the original look of the house are also part of the renovations.
Once I bought a
pick-up truck, in the summer of 2008, I could finally do things like bring home some patio furniture. Makes for some mighty nice sitting in good weather, day or night.


And it's proven to be a very cool place for party gatherings on nice evenings, especially impromptu parties that just suddenly occur. It's a pretty roomy porch, and there have been a lot of great times out there.

That's why it's got to be put in good shape. Here's its current state, with the railing removed and the floor waiting to be taken up.
 UPDATE Jan. 30:
UPDATE Jan. 30:While I was in Virginia this past week, the guys removed the decking and now we have the flooring supports and the rubber roof exposed. As Pete keeps asking with incredulity: "Why would you put down a rubber roof and then drive hundreds of nails into it?" It didn't help that the way it had been constructed ran the water behind the front fascia board, instead of into the gutter.





















































