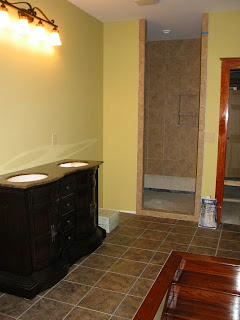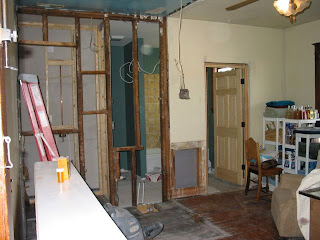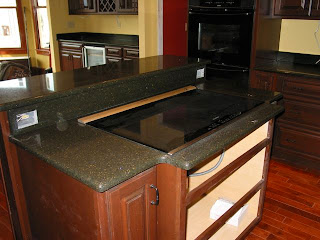Let's do a bit of before and after on bathrooms, shall we?
Master Bathroom: OriginalIf you were walking around with me in the Fall of 2003, checking out the house, here's what we would have seen when we went into the master bathroom. Just behind the door was a closet that you had to step up into. It was narrow and deep and had a nice shelf surround up high. As you turn to your right, you'd see the sink in the left corner of the bathroom, and then as you kept turning right, you'd see a lone toilet over in the right corner of the bathroom. Here's what you wouldn't see: a shower or tub, a source of heating or cooling, electrical outlets, or a window.
 Master Bathroom: New
Master Bathroom: NewI feel like now I have an amazing master bathroom. When you walk in, the toilet and vanity are on your right. To the back right of the bathroom is a closet, and in the back left corner is the roman tub with a tile surround and a nice, big window. On your immediate left is the massive shower with some really beautiful tile in it. (Right now there's a little problem with slope on the floor, so water puddles where it shouldn't, but Pete's going to address that.) Ready for a shower party? There are two shower heads on the left and right, and once it comes in, there will be a rain head faucet directly above you.
Main Upstairs Bathroom: OriginalHead up the stairs and you'll come to a landing; that's where there's a door leading into the main upstairs bathroom. In the original house, you'd walk through that door and, straight in front of you, you'd find a water closet with a toilet. Look to your left, and you'd see a great old pedestal tub in front of a window, a sink just beyond it, and then a door into a cedar lined closet.
 Main Upstairs Bathroom: New
Main Upstairs Bathroom: NewSam Binkley, my architect, decided we should shift that main upstairs bathroom to the center of the back of the house (it used to be off to the side, above the master bathroom) and also raise its floor so that we'd have full 10-foot ceilings in the new kitchen complex below it. (This bathroom is basically located above the powder room, coat closet, and anteroom.) The following shot, taken from where the old pedestal tub will be re-situated, shows the new vanity (faucets are on order), the mostly-tiled big walk-in shower, and the narrow linen closet. In the front right corner of this picture, you can see the nice stain job Pete's crew did on the stairs you have to walk up when you come in from the landing.

Eliminating the Old Shower/BathroomWednesday night, April 15, 2009, was not only the release from eight straight hours of doing my taxes up to the deadline and getting them mailed with about 10 minutes to spare. It was also the first time I got to take a shower in the new master bathroom. The plumbing was switched over from the old system to the new. This meant that Pete could have his guys demolish the old bathroom that had been built into one of the back bedrooms upstairs. Here's what it basically looked like back in 2003:



I want you to understand this: for five and a half years, the only way to take a shower in this great old house was to go upstairs and into this tiny, tiny bathroom. It measured 6.5 feet wide and 4.5 feet deep. Of course, the standing room in there was more like 4 feet by 2.5 feet, because there was a tub/shower along the right wall, a sink in the middle, and a toilet on the left. Even the door was small: it might have been about 5 feet 10 inches. I didn't have to duck my head to go in, but many people did. The caulking around the tub was so aged and poor that the cement board had disintegrated and, once the kitchen had been demolished, there was a gaping hole opening to the out-of-doors.

The picture on the right shows where there was rotting in the floor under the tub. I think elsewhere, earlier, I talked about the places in the dining room below where water had dripped through and rotted out the ceiling below.
So not only was it amazing and wonderful to utilize the new master shower, it was with no remorse that I saw that old bathroom's demolition finally come to pass.


















































